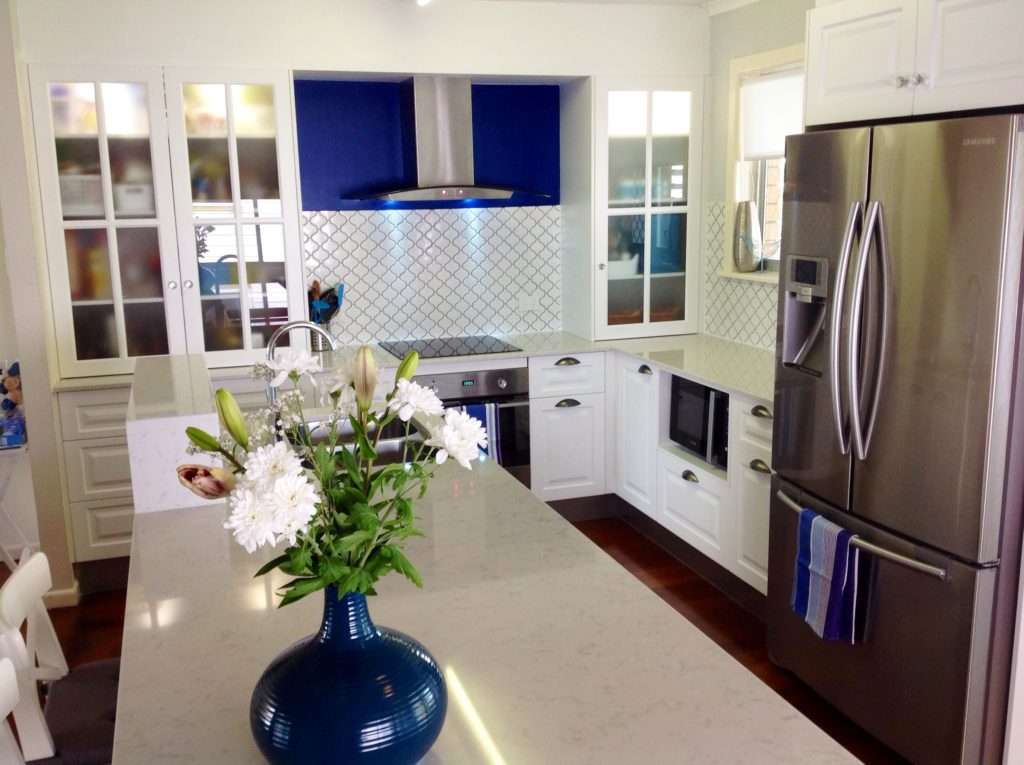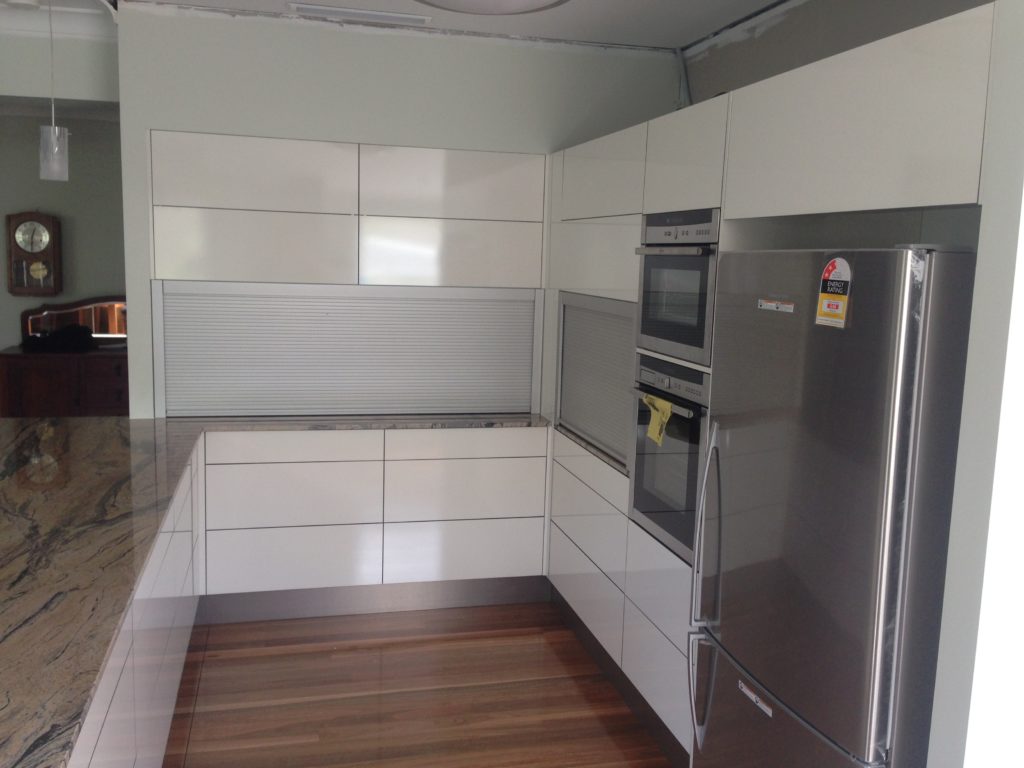Kitchen design planning your living with dynamic space!
1. HOW DO YOU USE YOUR ROOM?
For many of us, your kitchen is the heart of your home. Think about what happens during a typical in your kitchen and what that means to you and your family when planing you layout.
If you like to entertain or need a space where homework can be done while you’re prepping dinner, consider the dining area. If you have dogs and cats that call the kitchen home, they’ll need their own space too. Kitchens and living rooms are becoming increasingly fused, so if you’re planning a great big family room, think about how each space will work separately and together.
2. MAKE YOUR SPACE WORK.
Every kitchen can be divided into five work zones – regardless of size or shape. For right-handed people, the consumables, non-consumables, cleaning, preparation and cooking zones are arranged clockwise. If you’re left-handed, it’s the other way around.
3. GOOD ERGONOMICS
Ask your kitchen design planner about ‘good ergonomics design ’ and make sure everything’s within easy reach to maximus workflow.
4. QUESTIONS TO ASK YOUR KITCHEN DESIGNER
- Are you restricted in your kitchen designs.
- Do you use module kitchen cabinets.
- Do you use fillers to make the kitchen work.
- Do you use contractors for insulation.
kitchen design planning


